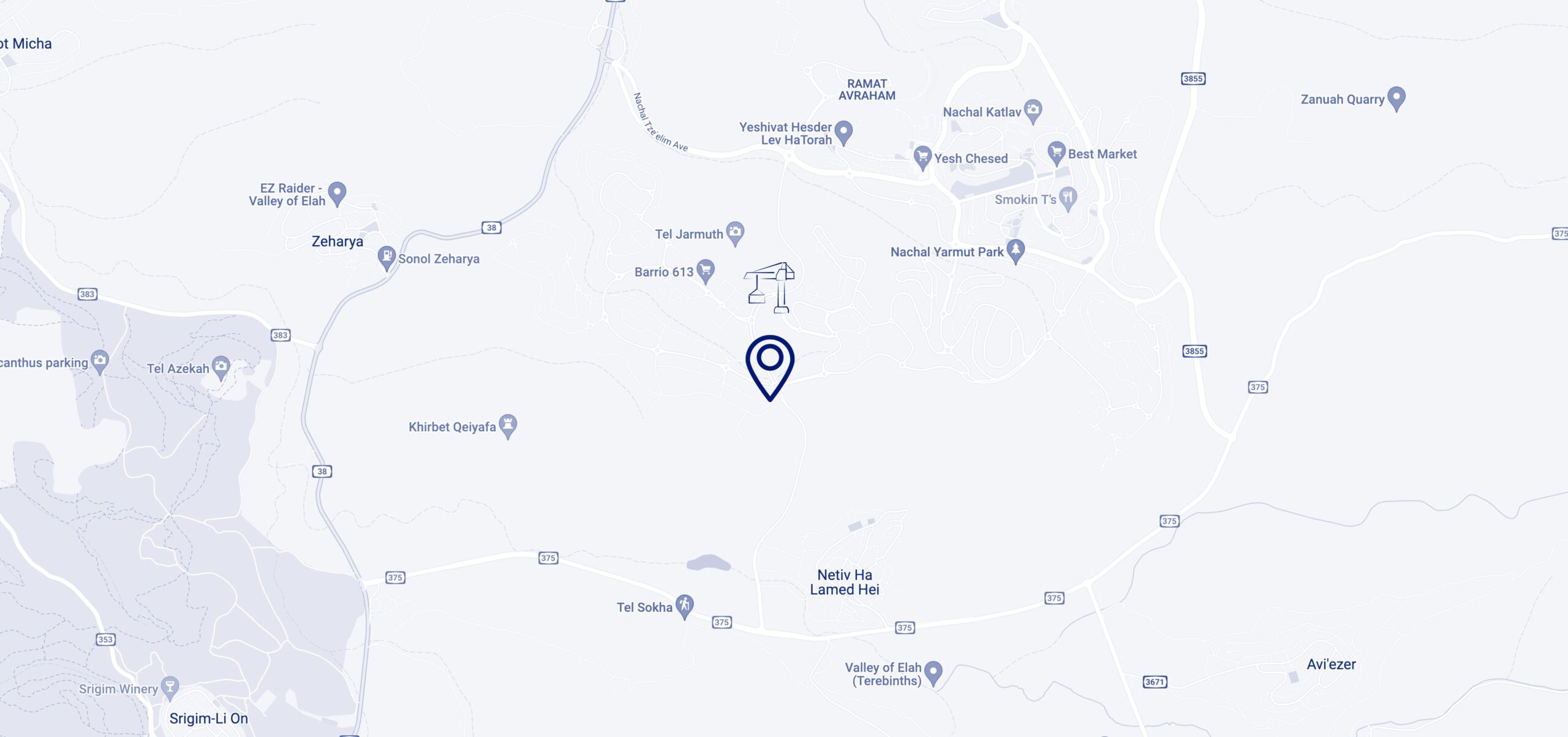
Beit Shemesh
In partnership with

The city of Beit Shemesh is the fastest growing city in Israel, and in the coming years will become one of the largest in the country, with a population of about half a million inhabitants.
ARCHITECTS
Yaski Moore Sivan
For a project that includes an advanced mix of uses, in a multi-generational format that brings a new line to the quality of life in the city of Beit Shemesh, we chose to work with the architectural firm, Yaski Moore Sivan, one of the leading architectural offices in Israel, which has gained considerable international recognition and is associated with timeless and unforgettable planning
BEIT SHEMESH
The Location

A project for generations – Beit Shemesh
The city of Beit Shemesh is the fastest growing city in Israel, and in the coming years will become one of the largest in the country, with a population of about half a million inhabitants.
Tens of thousands of housing units have been built in the south of the city of Beit Shemesh in recent years, housing over 100,000 residents in new and modern neighborhoods, from the entire spectrum of the Israeli population.
Blue Rose Financials has identified a strategic plot in the heart of the developing city, located at a central intersection between three large neighborhoods that have grown at an extraordinary rate in recent years, near the soon-to-be-built Beit Shemesh Hospital.
The company’s field research found the land to be ideal for a mixed-use project that enables an inter-generational connection, which presents (for the first time since the city’s founding), an uncompromising breakthrough between community life, accessibility, developing longevity, employment, and commerce that is deeply attentive to the demands of the population, as well as its current unique needs for years to come.
The encouraging results of the research have led Reit 1, Israel’s leading Reit fund to become a partner in the project.
The multi-generational complex, upon completion, will include special assisted living housing, designated housing for ages 55 and over, as well as residential, commercial, and employment uses.
The design of the innovative project, together with the scope of construction planned in it, produce a unique icon that will change the reality of the city of Beit Shemesh through the creation of an advanced urban concept of uncompromising quality.
In the planning of the project, emphasis was placed on combining the accessibility of the special needs required by the older population and the creation of social life and involvement in the community, which will include a health care complex with health insurance funds that will serve the population in an effective and accessible way.
The residents of the project will benefit from a full range of services that include houses of prayer and welfare floors adapted to the lifestyle of the population, alongside accessible commerce that includes a regional Shufersal floor, with an area of approximately 65,000 square feet, conveniently located in a ground floor, which will serve the surrounding districts. This will be a significant step in the quality of life of the tenants and all the residents of the area.
An urban piazza is planned at the heart of the project. It will include commercial and leisure areas with a scope of approximately 43,000 square feet, which will encourage a rich urban experience.
Between the commercial floors and the upper and lower streets, escalators and elevators will make it easier for both the older population and young families to navigate. Smart environmental planning for these two populations will create an enabling quality of life for everyone.
The leading architectural firm, Yaski Moore Sivan, led by the esteemed architect Rachel Fleler, is entrusted with the planning. They saw the project as an opportunity for a contemporary and elegant architectural development, which provides a creative and values-based response to the target population, while also providing a holistic response to the values of the project and Blue Rose Financials.
The aspiration to design a unique, striking, and aesthetic architectural creation in the space, while taking into account the nature of the population and providing a solution for ‘‘sukkah’’ balconies, led to a unique design that simulates an opening flower.
| Architects’ office – planning | Yaski Moore Sivan |
| Architects’ office – submissions | |
| Financial partner | |
| Location | Beit Shemesh |
| The purpose of the project | Special nursing housing, 15-story designated housing intended for an older population aged 55 and over, alongside two residential towers, totaling 21 floors for the benefit of the population that meets the same values and a corresponding life expectancy (same ideology and etiology). |
| The size of the compound | |
| Height – floors | |
| Project’s manager |
Architects – Yaski Moore Sivan
For a project that includes an advanced mix of uses, in a multi-generational format that brings a new line to the quality of life in the city of Beit Shemesh, we chose to work with the architectural firm, Yaski Moore Sivan, one of the leading architectural offices in Israel, which has gained considerable international recognition and is associated with timeless and unforgettable planning.
The firm is responsible for planning some of the most prominent and important projects in Israel, as well as projects in 32 countries around the world, which have been praised and have become synonymous with excellence and innovation.
The firm’s works are characterized by timeless and elegant architecture, creative yet pragmatic, and based on stable values, with a clear vision and goal.
A first-rate multidisciplinary professional team, led by Rachel Feller, an esteemed architect and senior partner in the firm, works with us in a dedicated partnership, to plan ground-breaking projects of mixed-uses with an approach aimed at the needs of the residents.
Together we are working to formulate an excellent plan, which will benefit the city of Beit Shemesh and strengthen it and its residents.